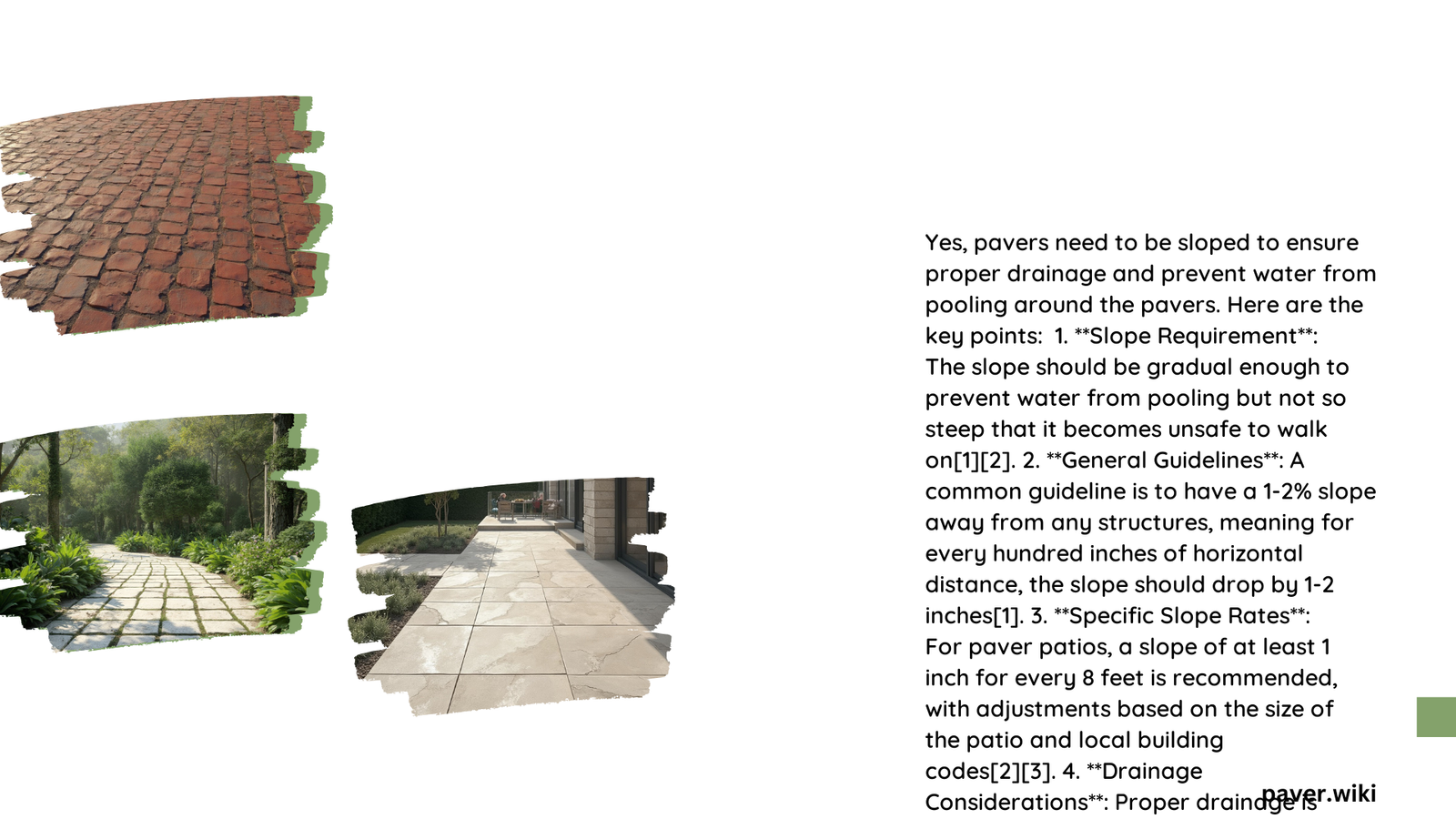Pavers need to be sloped for effective drainage and longevity. A proper slope prevents water pooling, reduces erosion, and extends the lifespan of your paver installation. Typically, a slope of 1-2% away from structures is recommended, which translates to a 1-2 inch drop for every 100 inches of horizontal distance. This article explores the importance of sloping pavers, specific requirements, and installation techniques to ensure optimal drainage and durability.
Why Do Pavers Need to Be Sloped?
Sloping pavers is crucial for several reasons:
- Prevents water accumulation
- Reduces risk of structural damage
- Minimizes erosion of base materials
- Extends the lifespan of the paver installation
- Decreases maintenance costs
Let’s delve deeper into these aspects to understand the importance of proper sloping in paver installations.
How Does Sloping Prevent Water Damage?
Proper sloping in paver installations is essential for preventing water damage. Here’s how it works:
- Directs water flow: A well-designed slope guides water away from structures and prevents pooling on the paver surface.
- Reduces infiltration: By quickly channeling water off the surface, sloping minimizes water seepage into the base layers.
- Protects foundation: Effective drainage safeguards nearby building foundations from water-related issues.
What Are the Long-term Benefits of Sloped Pavers?
Investing in properly sloped pavers offers several long-term advantages:
- Extended lifespan: Proper drainage reduces wear and tear on pavers, increasing their longevity.
- Lower maintenance costs: Well-drained surfaces require less frequent repairs and replacements.
- Improved aesthetics: Sloped pavers maintain their appearance by preventing unsightly water stains and algae growth.
- Enhanced safety: Proper drainage reduces the risk of slippery surfaces and ice formation in colder climates.
What Are the Specific Slope Requirements for Paver Installations?

The slope requirements for paver installations can vary depending on several factors. Here’s a breakdown of general guidelines:
| Measurement Method | Recommended Slope |
|---|---|
| Percentage | 1-2% away from structures |
| Inches per foot | 1/8 to 1/4 inch |
| Inches per distance | 1 inch per 4-8 feet |
For most patio installations, a slope of 1 inch for every 4 to 8 feet is recommended. For example, a 16-foot long patio would require a 2-inch slope to ensure proper drainage.
How Do Different Paver Types Affect Slope Requirements?
The type of paver used can influence the required slope:
- Smooth pavers: A minimum slope of 1/8 inch per foot is often sufficient.
- Textured pavers: May require up to 1/4 inch per foot for adequate drainage.
- Natural stone pavers: Often need a steeper slope due to their irregular surfaces.
- Permeable pavers: May require less slope as they allow water to penetrate through the surface.
How to Calculate the Appropriate Slope for Pavers?
Calculating the correct slope for your paver installation is crucial. Here’s a step-by-step guide:
- Measure the total length of the paver area from the highest point to the lowest point.
- Determine the desired slope (e.g., 1 inch per 8 feet).
- Calculate the total drop by dividing the length by 8 and multiplying by 1 inch.
- Mark the slope using stakes and string lines.
Example calculation:
– Length of paver area: 24 feet
– Desired slope: 1 inch per 8 feet
– Total drop = (24 / 8) * 1 inch = 3 inches
In this case, the paver surface should drop 3 inches over its 24-foot length.
What Factors Influence Slope Calculations?
Several factors can affect slope calculations for paver installations:
- Soil type: Clay soils may require steeper slopes due to poor drainage.
- Climate: Areas with high rainfall might need increased slopes for faster water removal.
- Surrounding landscape: Consider how the paver slope integrates with the overall property drainage.
- Local building codes: Some areas have specific requirements for hardscape drainage.
What Are the Steps to Install Sloped Pavers?
Installing sloped pavers requires careful planning and execution. Follow these steps for a successful installation:
- Site preparation:
- Clear the area and mark the boundaries
-
Excavate to the required depth (typically 7-8 inches)
-
Base layer installation:
- Add and compact a layer of gravel or crushed stone
-
Ensure the base follows the desired slope
-
Sand bedding:
- Spread a 1-inch layer of bedding sand
-
Level the sand while maintaining the slope
-
Paver placement:
- Start laying pavers from the lowest point
-
Use a string line to maintain proper alignment and slope
-
Edging and joint filling:
- Install edge restraints to prevent shifting
-
Fill joints with polymeric sand for stability
-
Final compaction:
- Use a plate compactor to settle the pavers into the bedding sand
- Recheck the slope and make any necessary adjustments
What Tools Are Needed for Sloped Paver Installation?
To ensure a proper sloped paver installation, you’ll need the following tools:
- Laser level or string line
- Plate compactor
- Rubber mallet
- Diamond-bladed saw
- Shovel and rake
- Wheelbarrow
- Level
- Tape measure
- Marking paint or stakes
How to Maintain Proper Drainage in Sloped Paver Installations?
Maintaining proper drainage in sloped paver installations is crucial for their longevity. Here are some tips:
- Regular cleaning: Remove debris that could impede water flow.
- Joint maintenance: Refill joints with polymeric sand as needed to prevent erosion.
- Periodic slope checks: Ensure the slope hasn’t changed due to settling or shifting.
- Address issues promptly: Fix any areas where water pools or drains incorrectly.
- Seasonal inspections: Check for drainage issues after heavy rains or snow melts.
By following these maintenance practices, you can ensure your sloped paver installation continues to function effectively for years to come.
